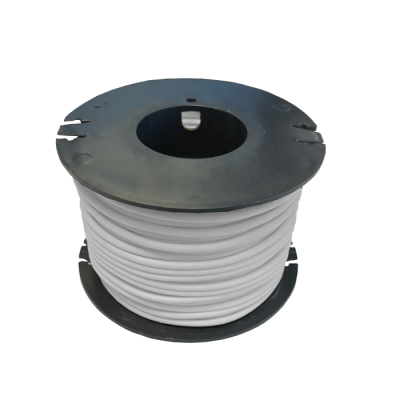Embarking on a bathroom renovation is one of the most exciting projects you can undertake in your home. It’s a chance to create a personal sanctuary, a functional family space, or a chic ensuite that adds real value to your property. But let’s be honest, the thought of the disruption, the endless decisions, and the budget can feel a little daunting.
Fear not! As the team at Cladding Monkey, we’ve seen thousands of bathroom projects from start to finish. We know that the secret to a smooth, stress-free renovation lies in one thing: excellent planning.
Break the project down into these manageable phases, and you’ll be enjoying your dream bathroom before you know it.
Phase 1: The Vision and The Budget
This is the fun, creative stage where you figure out exactly what you want.
1. Gather Your Inspiration Before you think about taps or toilets, think about the feeling you want to create. Is it a calming, spa-like retreat? A bold, modern statement? Or a practical, hard-wearing family bathroom?
Start a mood board. Use sites like Pinterest and Instagram, or go old-school with magazine clippings. Save images of colour schemes, layouts, and textures you love. This will become your design compass, guiding all your future decisions.
2. Define the Function and Layout Now, get practical. How does the bathroom need to work for you?
- Who uses it? A family bathroom needs robust storage and a bath, while an adult-only ensuite might prioritise a large walk-in shower.
- Is the current layout working? Do you dream of moving the basin to the opposite wall? Remember, changing the location of the toilet or soil pipe is a significant plumbing job that will add considerable cost. If your budget is tight, working with the existing layout is your most cost-effective option.
3. Set a Realistic Budget (and a Contingency!) This is the most crucial step of all. Be honest about what you can afford to spend. A typical UK bathroom renovation can range from £4,000 to £10,000+, depending on the size of the room, the quality of the fittings, and your location. Your budget needs to cover:
- Labour (plumbing, fitting, electrics, tiling)
- Sanitaryware (toilet, basin, bath, shower)
- Taps and shower fittings
- Wall and floor coverings (This is where our PVC Cladding offers a stylish and cost-effective alternative to tiles!)
- Radiator or towel rail
- Lighting and extractor fan
- Waste removal (e.g., a skip)
Top Tip: Always add a 10-15% contingency fund to your budget. Unexpected issues, like finding rotten floorboards during the rip-out, are common. This buffer prevents a drama from becoming a crisis.
Phase 2: The Detailed Plan and The People
With a vision and budget in place, it’s time to get into the details.
1. Measure Up and Create a Floor Plan Grab a tape measure and create a simple sketch of your bathroom, noting the dimensions and the locations of the door, window, and existing plumbing. This scale drawing is invaluable when you start shopping, ensuring that beautiful freestanding bath you’ve fallen for will actually fit.
2. Find Your Tradespeople A good fitter is worth their weight in gold. You can either hire a full-service bathroom company that manages the entire project, or hire individual tradespeople (plumber, electrician, tiler/fitter) yourself.
- Get at least three itemised quotes.
- Ask to see examples of their previous work and speak to past clients.
- Ensure your electrician is Part P certified for any electrical work.
- Check they have public liability insurance.
Phase 3: The Shopping and The Schedule
1. Order Everything in Advance This is non-negotiable! Do not let a single tradesperson start work until everything – from the toilet to the last tile or cladding panel – is on-site and has been checked for damage. Waiting for a delayed tap to arrive while paying a fitter for their time is a costly and avoidable mistake.
2. Agree on a Schedule of Works Ask your main fitter for a clear schedule so you know what’s happening and when. A typical renovation follows this order:
- Isolation & Rip-Out: Turning off the water and removing the old suite and wall coverings.
- First-Fix: Initial plumbing and electrical work is run within the walls and floors.
- Preparation: Walls are plastered or boarded, floors are prepared.
- Major Fittings: The bath or shower tray is installed.
- Walls & Floors: Tiling or cladding is fitted, followed by the flooring.
- Second-Fix: The toilet, basin, taps, shower, radiator, and light fittings are installed and connected.
- Finishing Touches: Decorating, sealing, and fitting mirrors and accessories.
Phase 4: The Renovation and The Result
Prepare for a period of disruption. Cover furniture and carpets along the access route with dust sheets. If it’s your only bathroom, you may need to make arrangements with friends or family for a few days!
Keep communication open with your team, and once they are finished, walk through the space and create a final “snagging list” of any tiny details that need attention before you make the final payment.
Planning is the hard part. By following these steps, you can navigate the process with confidence, ensuring the final result is a beautiful, functional bathroom that you’ll love for years to come.































